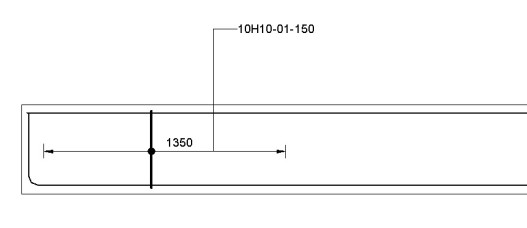In this tutorial we will look at the advantages of creating Revit families that utilise shared parameters rather than project parameters. Project parameters are fairly flexible and allow the user to create any information required and attach this information to many Revit objects and categories; however, you cannot tag or schedule this data which can of course be a big limitation. In this simple example we will look at a rectangular pad foundation. We will first modify the family, then create some shared parameters and then use this within a project.
- Start a new Structural project and then place a few default rectangular footings on Level 1 as shown below.
![Isolated Foundation - Pad Foundation]()
- . Select one of the Rectangular Footings and then edit the family from the mode panel as shown below.
![Modify Structural Foundations]()
3. On the Manage Ribbon select the shared parameter command as shown below.
![Shared Parameter Icon]()
4. Create a new shared parameter file and save it to your desktop. Name the Shared Parameter file Foundations. (Note that you would normally save this somewhere safe for future reference but for this exercise the desktops fine.)![Edit Shared Parameters Dialog Box]()
5. Create a new Group and Call the group Foundation Dims as shown below. By using groups this keeps our shared parameters neatly organised.![Shared Parameter Dialog - New Group]()
6. Create a new parameter called Foundation Length as shown below. Ensure that the Discipline is set to Common and the Type of Parameter is set to Length as we are going to use this to control the Pad Foundation’s Length. Click OK
![New Shared Parameter]()
7. Repeat these steps and create a further two parameters called Foundation Width and Foundation Thickness. Your Edit Shared Parameters Dialog should now look like the image below. Click OK
![Completed Shared Parameters Dialog]()
8. Next you assign these new Shared Parameters to the dimensions controlling the Pad Foundation. Open the Floor Plans – Ref.Level to display the foundation in Plan as shown below.
![Foundation Plan - Ref Level]()
9. Select the Length Dimension and then click edit Label from the pull down menu on the Options Bar as shown below.![Pick Dimensions and add Label]()
10. In the Parameter Properties Dialog box select the Shared parameter option, ensure that the Type option is selected and that the Group parameter under option is set to Dimension (this is the default). Click the Select button to choose the Shared Parameter. Pick the Foundation Length Parameter and click OK. Also Click OK on the Parameter Properties Dialog.![Parameter Properties Dialog Box]()
11. Repeat steps 9 & 10 for the Foundation Width Parameter by clicking the Width Parameter and replacing this with the Foundation Width.
12. Open the Front View by expanding Elevation on the Project Browser and repeat the above steps for the Foundation Thickness parameter.![Foundation Thickness Parameter]()
13. On the Create Ribbon select the Family Types icon as shown below.![Family Types Icon]()
Review the parameters within the Family Types dialog; it should now look like the image below.![Family Types Dialog]() You will also notice that the Structural Material in the Materials and Finishes group is currently an instance parameter meaning that each pad foundation could have a different grade of concrete. It’s recommended to change this to a Type Parameter for ease of use. Click the Modify Button and swap the parameter from Instance to Type.
You will also notice that the Structural Material in the Materials and Finishes group is currently an instance parameter meaning that each pad foundation could have a different grade of concrete. It’s recommended to change this to a Type Parameter for ease of use. Click the Modify Button and swap the parameter from Instance to Type. ![Change Material from Instance to Type]()
12. Save your new family as Pad Foundation.Rfa in a location of your choice.
13. Click the Load into Project command to load the family into our project as shown_below.![Load Into Project Icon]()
14. You should now be back in your project and have the Pad Foundation at your cursor location. Place a few pads on the Level 1 plan.
15. Next you add tags to the Pad Foundations that you have placed. On the Annotate Ribbon, click the Tag by Category command and place tags on the pad foundations as shown below.
![Add tags to the Pad Foundations]()
You will notice that the default tag is reading the Type Name. This can be dangerous as the user could change the Foundation size but not update the Type Name. We will now edit the default tag to read the Length, Width and Thickness of our foundations.
16. Select one of your Foundation Tags and click edit family on the ribbon as shown below.![Edit Foundation tag]()
17. You will now be editing the default Foundation Tag. You will see the ‘1t’ which is the sample text for the label. Select the ‘1t’ and click the Edit Label command as shown below.![Edit Label]()
18. Next you add the Shared Parameters to the Edit Label Dialog Box. You will notice that the list of parameters does not include the three Shared Parameters that you previously created. Click the New Parameter icon in the bottom left of the dialog box to add the Shared Parameters. You now pick the Select Button and add your Shared Parameter ‘Foundation Length’. Click OK twice to return to the Edit Label Dialog.![Add Shared Parameter for labels]()
Repeat the above steps to add the remaining two shared parameters. Your Edit Label dialog should look similar to the below image.
![Edit Label Dialog After Shared Parameters Entered]()
19. You now add the Shared Parameters to the Right hand panel to compose the label. You will notice that the Foundation Thickness parameter has a duplicate entry. (Note that Revit has a bug which allows to Parameters of the same name to exists.) Make sure that you add the parameter that shows the edit icon as shown below, the other label will cause the edit button to grey out as this is the default parameter.
![Foundation Thickness SP Bug]()
20. Configure the Edit Label dialog with the following settings. This will ensure that our new tag reads <Foundation Length>x<Foundation Width>x<Foundation Thickness>. If you require any data on a new line then select the break option by ticking the relevant box. Click OK when finished.
![Label Configuration Dialog]()
21. Drag the Labels grip to control the text wrapping as shown below and then Load this family into your active project as shown below. (Note that if you see the Load into Projects Dialog Box then choose your project and not the Pad Foundation)
![Drag Label and load into Project]()
22. Click over write the existing version and you will notice that your foundation tags now show the Length, Width and Foundation Thickness. Experiment by editing and creating new types of your Pad Foundation and note that the tags always show the correct information.
TIP: If you want to change the Pad Foundation Type then select a Pad Foundation, Click the Tag and then add your required sizes into the dialog as shown below.![Control Foundation Type by changing the label]()
Continue the exercise by creating a Structural Foundation Schedule of your choice. Note that your Shared Parameters are in the available fields by default.
![Schedule]()
I hope that you enjoy this tutorial, If you have any ideas or requests for further topics or subjects then add a comment.
LawrenceH
![]()
![]()

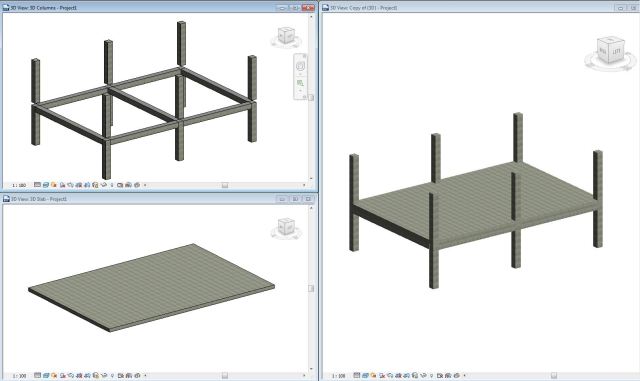
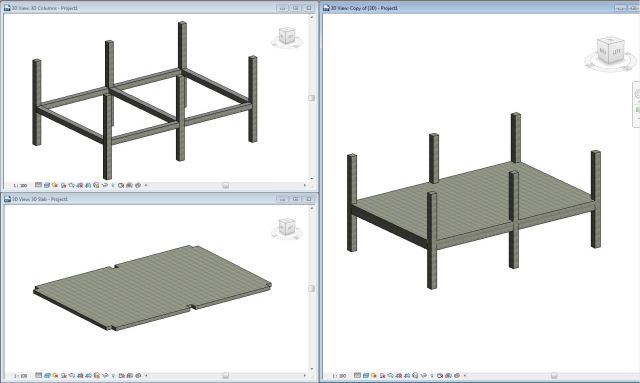
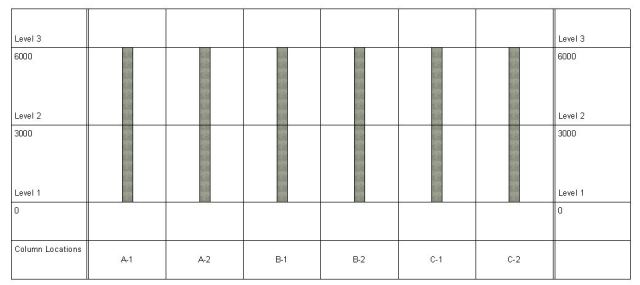
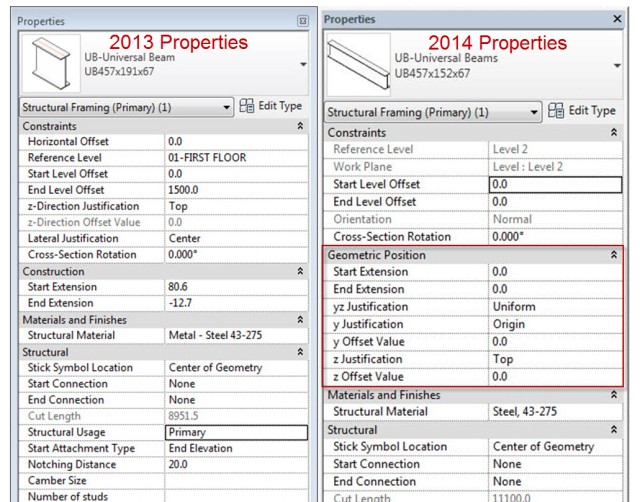
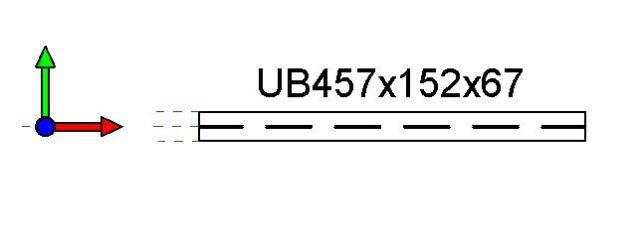
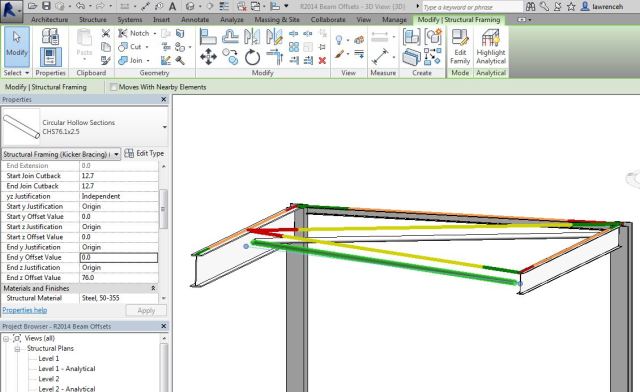

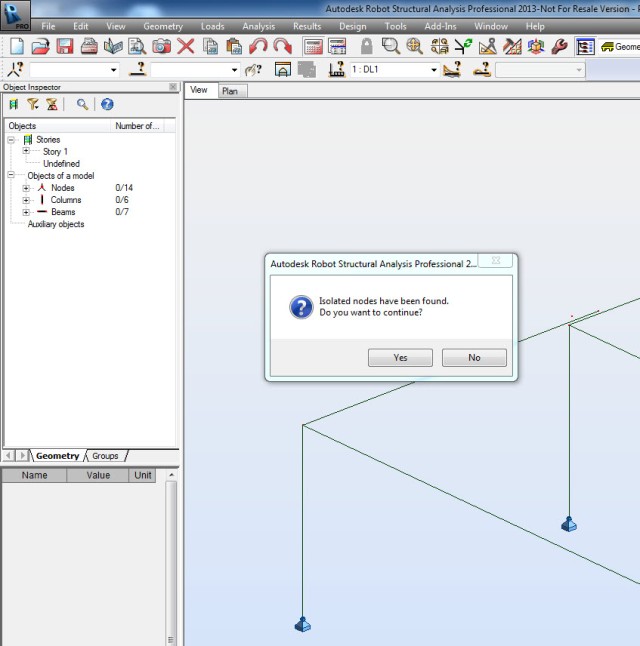
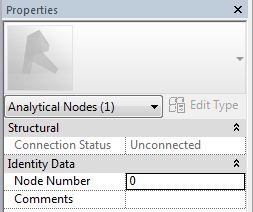
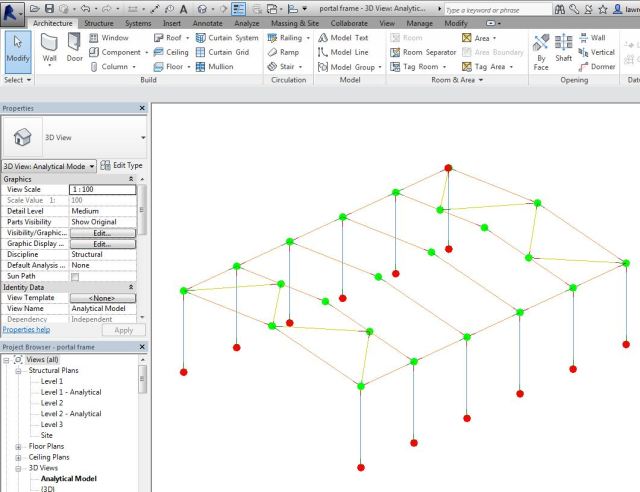






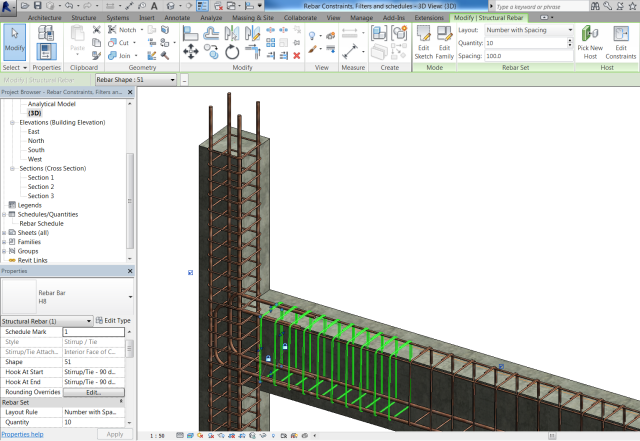

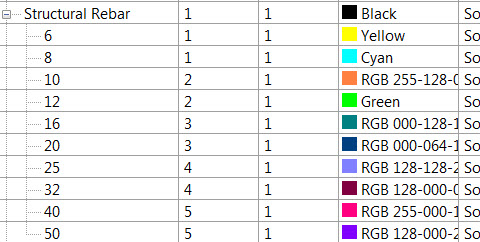























 You will also notice that the Structural Material in the Materials and Finishes group is currently an instance parameter meaning that each pad foundation could have a different grade of concrete. It’s recommended to change this to a Type Parameter for ease of use. Click the Modify Button and swap the parameter from Instance to Type.
You will also notice that the Structural Material in the Materials and Finishes group is currently an instance parameter meaning that each pad foundation could have a different grade of concrete. It’s recommended to change this to a Type Parameter for ease of use. Click the Modify Button and swap the parameter from Instance to Type. 




























































